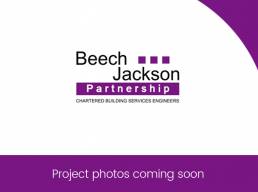Commercial Construction
W376 Building, Office & HVAC Refurbishment
The project incorporated the complete refurbishment and remodelling of an existing two storey 4,000m2 office
The project incorporated the complete refurbishment and remodelling of an existing two storey 4,000m2 office. The building was constructed circa late 1980’s and had not received any thermal & services upgrades.
The existing mechanical & electrical services were nearing the end of their economic life and this was consistent with a number of customer complaints & failures to plant & equipment. As part of the site wide property strategy, the building was due to refurbishment and at this time, following recommendations from a feasibility study we conducted, the entire mechanical & electrical services and plant were replaced / refurbished.
A number of options for the refurbishment were considered between the Client & the Design Team and the preferred solution was to complete the project in three phases which ensured that the majority of the occupants could remain within the building during the works. The phase 1 works comprised of the first floor office area refurbishment and M&E services replacement along with the major heating & hot water plant replacement. This was facilitated by the first floor occupants being relocated to parts of the ground floor office space and to other buildings on site.
Following completion of phase 1, the entire ground floor required a complete refurbishment and it was agreed that again due to staffing issues, the project was required to be completed in two phases. In order to complete the refurbishment of the partial ground floor areas, a full height plasterboard dust screen / partition was constructed to separate the construction site from the occupied office areas. The existing services that fed through the dust screen were diverted to ensure that part of the office could remain fully operational during the construction works of phase 2. During phase 2, the major services infrastructure for the ventilation plant & distribution systems serving the ground floor were replaced in their entirety with connections left for phase 3.
The final phase (3) completed the whole building refurbishments and utilised connections provided during the phase 2 works, these were extended to serve the remaining ground floor areas with the building being handed over in March 2013.
Whilst replacing the entire building mechanical & electrical services and major plant & equipment was a challenging project on its own, the requirement to phase the works in an occupied building presented further complications. It was only through careful planning, programming and consideration of the existing services routes, that the project could be completed whilst being partially occupied.
BAE Systems, Warton

